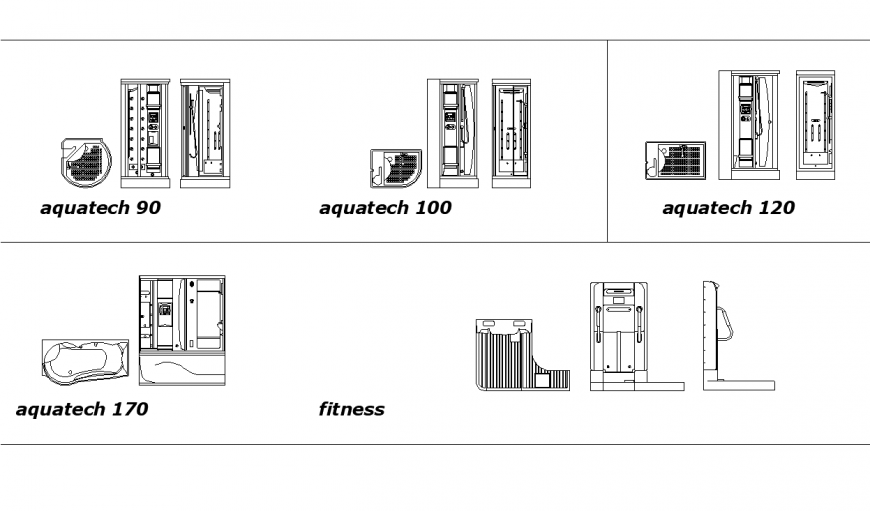Bathroom detail elevation layout 2d view autocad file
Description
Bathroom detail elevation layout 2d view autocad file, cupboard detail, bathtub detail, handle detail, nut and screw detail, mirror detail, hatching detail, top elevation detail, front elevation detail, etc.
Uploaded by:
Eiz
Luna

